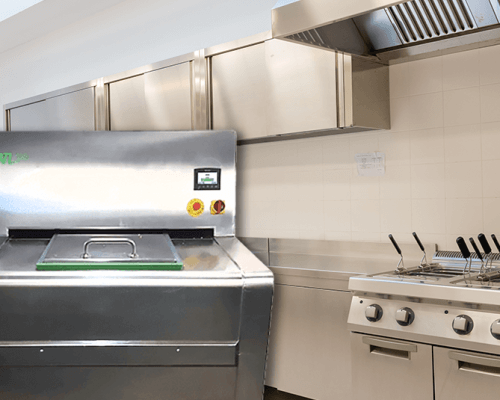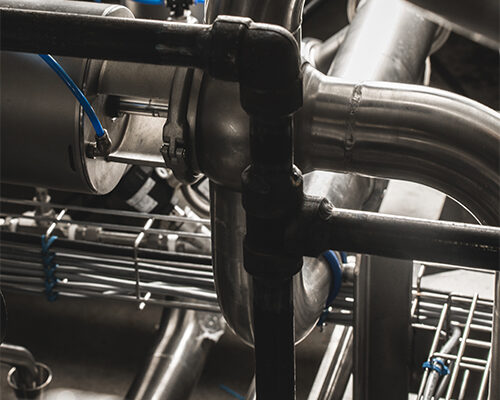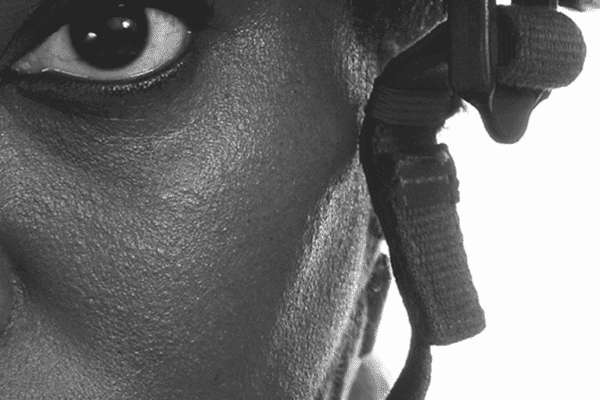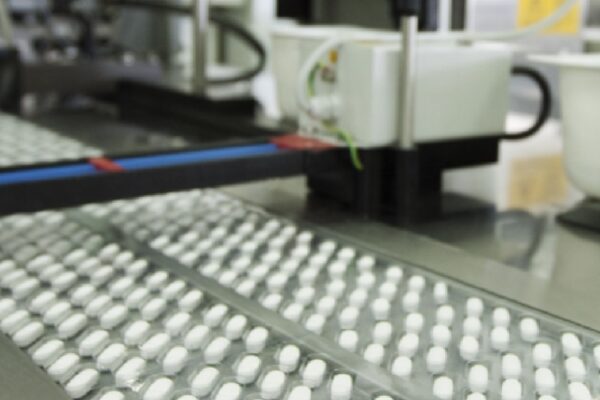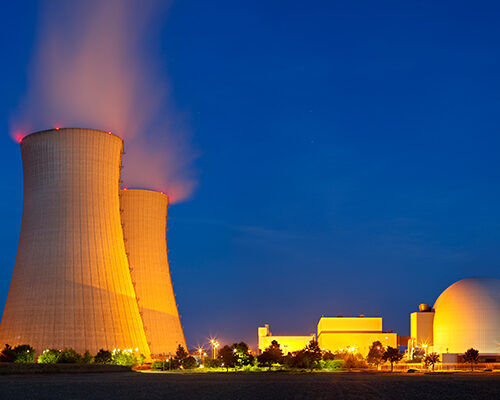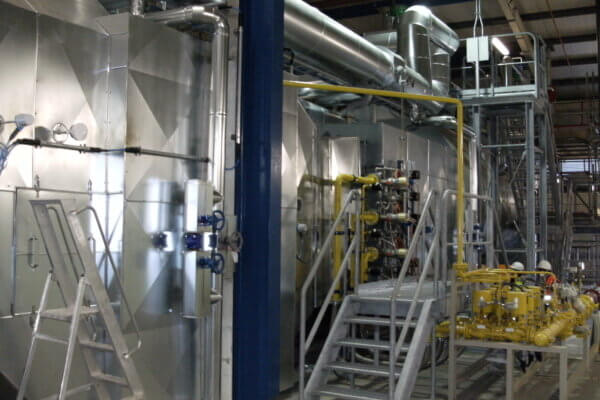At Allied Protek, we have a dedicated civil engineering team that specialises in designing, building, and maintaining large-scale construction and infrastructure projects. We’ll be by your side throughout the entire process, providing expert guidance and support.
Ground-breaking
Civils Solutions
Allied Protek offer a full range of design, project management, and construction services. We operate across various sectors, from industrial facilities and warehouses to specialised food production and research centres. We leverage innovative approaches and cutting-edge technology to deliver industry-leading buildings.
- Safety First: Your project’s safety is paramount. We identify and manage risks proactively throughout all stages, ensuring everyone’s well-being. Our robust, independent safety protocols guarantee a secure work environment.
- Comprehensive Design Solutions: We offer a full design spectrum, from initial feasibility studies to detailed construction plans. We utilise Building Information Modeling (BIM) throughout the process to optimise information flow and minimize on-site issues during construction.
Clear and Concise Work Stages
Allied Protek follows the guidance set out within the RIBA Plan of Work for each project that we undertake. Using the RIBA Plan of Work allows each stage of the process to be broken down so that the information is clear from the start of the project, what information is required and when it is scheduled to be delivered. Projects are broken down into the following stages:
» Stage 0 – Strategic Definition
» Stage 1 – Preparation and Briefing
» Stage 2 – Concept Design
» Stage 3 – Spatial Coordination
» Stage 4 – Technical Design
» Stage 5 – Manufacturing and Construction
» Stage 6 – Handover
» Stage 7 – Use
Stepping into the Future
We’re revolutionising how you visualise your next project. Imagine walking through your ideal facility before construction begins. We can offer our clients a full Virtual Reality (VR) presentation for their new projects and facilities.
Using 3d scanning combined with VR technology, we can transport our clients into a fully realised, 3D model of their project. Experience your new space at scale, navigate the entire site and visualise the final stage in stunning detail.
Our experiences can be tailored to your specific needs and are not just limited to site tours. We can also create standalone animation sequences that showcase the process or highlight key features of your project.
Real-Time Collaboration: Streamlined Communication
At Allied Protek, we believe in fostering seamless collaboration throughout your project. That’s why we leverage a Common Data Environment (CDE) platform that meets ISO 19650 standards.
- Instant Document Access: This centralised platform provides you with 24/7 access to all project documents, from design plans to construction schedules.
- Simplified Sharing: Easily share files with everyone on the project team, ensuring everyone stays on the same page.
- Enhanced Efficiency: No more hunting down documents – everything is organised and readily available, saving you valuable time and effort.
Building Smarter with Tech-Driven Efficiency
At Allied Protek, we embrace cutting-edge technology to streamline your project. Here’s how:
3D Scanning for Speed and Precision: We use 3D scanning to minimise on-site surveying, saving you valuable time. This also increases accuracy and reduces the risks of construction phase issues.
Clash Detection with Navisworks: We leverage Navisworks software for clash coordination throughout our project stages. This identifies and resolves potential conflicts between different design elements before construction begins, saving you time and money.
Bringing Your Vision to Life: Our team can produce stunning, fully rendered images and videos of your concept designs.
Safety First From Design to Completion
At Allied Protek, safety is paramount. We adhere to the latest Construction (Design and Management) Regulations 2015 (CDM 2015) to ensure the well-being of everyone involved in your project, all while staying on schedule.
We offer a client-focused approach, adapting our role to best suit your needs. We can act as either the Principal Designer, overseeing the entire design process with safety in mind, or the Principal Contractor, managing the construction phase with a focus on CDM 2015 compliance.
We can also act as your agent during the planning and building regulation stages, handling the paperwork and approvals. This frees up your valuable time and manpower, allowing you to focus on other aspects of your project.
TALK TO OUR TEAM
We’re here to offer help, support, expertise and guidance before, during and after your project…
Recent Projects


